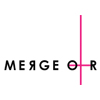Conceptualize design, space planning, handle project independently from inception through completion, manage project profitability with project manager
Drawings of site plan, cad layouts, elevations and detailed drawings with material specifications and other design documentation
Assist in managing all aspect of design development & site implementation
Prepares proposals for design work including sketches and other illustrations for better understanding of client
Prepares final designs and specifications, within client’s budget requirements and restrictions
Coordinate with quality surveyors to translate design into tangible costing for submission to client
Meets with vendors, suppliers and contractors. Review interior needs with the QS and vendors to determine who can provide the best service.
Performs necessary drafting work for projects
Performs related work as required
Bachelor’s degree/ diploma in Interior Design or equivalent
Fluent written and spoken English required
Min 3 years working experience, corporate background preferred
Possess good presentation, communication & interpersonal skills
Proficiency in AutoCAD, 3D Max/Viz, Sketch up, Photoshop and PowerPoint
Able to work on multiple projects, within simultaneous timeline




